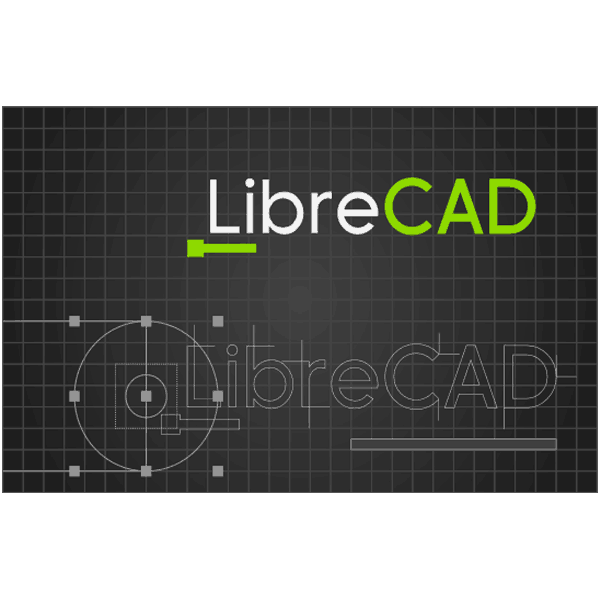This is another application that is progressively becoming the strongest competitor for AutoCAD, being an application under a free software license, the question is, what is LibreCAD? The answer can be obtained from the following quote:
LibreCAD is a free source computer aided design (CAD) application for 2D design. It works on GNU / Linux, Mac OS X, Solaris and Microsoft Windows operating systems.

LibreCAD was developed from a fork of QCad Community Edition. LibreCAD development is based on the Qt4 libraries, and can be run on various platforms in an identical way.
Source: https://wikipedia.org/wiki/LibreCAD
As can be seen, it is an application for creating plans, whether of objects at different scales, be they millimeters, by inches, among others, being a simple application you can model or design real-world objects or even construction plans of buildings in the Construction area Civil.
Although LibreCAD only handles 2D, a kind of 3D emulation can be done using isometric projections, this giving very good results, many users hope that in the future 3D modeling will be added so that it will become the best object modeling application and plans of the real world.
Now, the next question is why do these types of applications exist? The answer is described below:
A CAD drawing is a detailed 2D or 3D illustration showing the components of an engineering or architectural project. Computer-aided design uses software to create drawings that will be used throughout the entire process of a design project, from conceptual design to construction or assembly.
This allows to have a digital model of what the mechanical element or the building to be built will be in the future, generally this software also integrate test algorithms to the materials used for the modeled object or for the construction or building, (Currently Librecad does not integrate but very possibly in the future it will have them) at the moment LibreCAD only works as a modeler of objects or 2d constructions in different measurement scales.
Who uses this type of CAD applications?
• Architects: Architects design, draw, and model buildings with CAD drawing tools, taking their ideas from concept to a finished construction document. CAD drawings take the place of manual drawing by hand.
• Construction professionals: CAD drawings are used by construction professionals to understand the plans and specifications of a construction project. These drawings contain information such as floor plans and elevations that are drawn to scale.
• Civil Engineers: Civil engineers use CAD drawings for civil engineering design and construction documents. CAD drawing tools bring automation and greater precision to the engineering design process.
• Mechanical Engineers: Mechanical engineers use CAD drawings to model and communicate ideas prior to production. These models are used for the design and manufacture of products.
Government institutions use LibreCAD
The answer is that if for some governments in the world, in the case of Latin America and the European Union, it is already beginning to be implemented in the areas of public works, although it does not meet all the requirements, even as proprietary applications already do, it just complies with the necessary basis for the governments of low-income countries to have great savings by paying licenses or royalties to companies developing proprietary solutions for this purpose, and even promoting the improvement and development of this type of CAD modeling software under free software licenses so that it is available to anyone who wants to use these tools.
Multi-platform application
LibreCAD as can be seen in the cited text, it is possible to run it on any operating system maintaining a homogeneous interface regardless of which operating system the application is running on, it will show the same interface and functionalities.
Official website
The official website of this excellent application can be found at the following internet URL:
http://librecad.org/
Documentation
Being a free software application, it has extensive documentation maintained by its extensive community of translators, editors, even programmers, or simply users of it, the following URL is available on its website if you want to learn more about this excellent app:
https://dokuwiki.librecad.org/
Community
Being a free software application, it has a very broad community of developers, translators, documentation managers and users to start interacting with the community, you can follow the following links on its official website:
http://librecad.org/cms/home/get-help/forum.html
http://blog.librecad.org/
https://web.libera.chat/#librecad
How I can help?
If you are a programmer, translator or want to generate documentation about it, you just have to follow the links below or the previous links from your community:
URL for developers/translators/creators of documentation:
https://sourceforge.net/projects/librecad
https://github.com/LibreCAD/LibreCAD
Hardware requirements for the application
Free by not implementing 3D modeling at the moment and only working with 2D modeling. It is a very light and versatile application that can be run on practically any computer with low hardware resources or very high hardware resources, thus allowing every Internet user to be with Old hardware equipment or modern hardware equipment can model objects and plans without being limited by the hardware resources in the computer where this excellent application is required to be executed.
How can I get LibreCAD?
LibreCAD being a multi-platform application is available for different operating systems including GNU/Linux/Windows/macOS, which can be downloaded from the following internet URL:
https://librecad.org/#download
In the case of some GNU / Linux distributions with the longest trajectory, LibreCAD is available in their application repositories and can be installed with any program package manager in these distributions, in the case of Debian GNU / Linux, you only have to execute the following command (as superuser or root):
apt-get update && apt-get install librecad
In the case of other operating systems, you can consult how to carry out the download and installation process of this application through its community, either by IRC or Forum.









